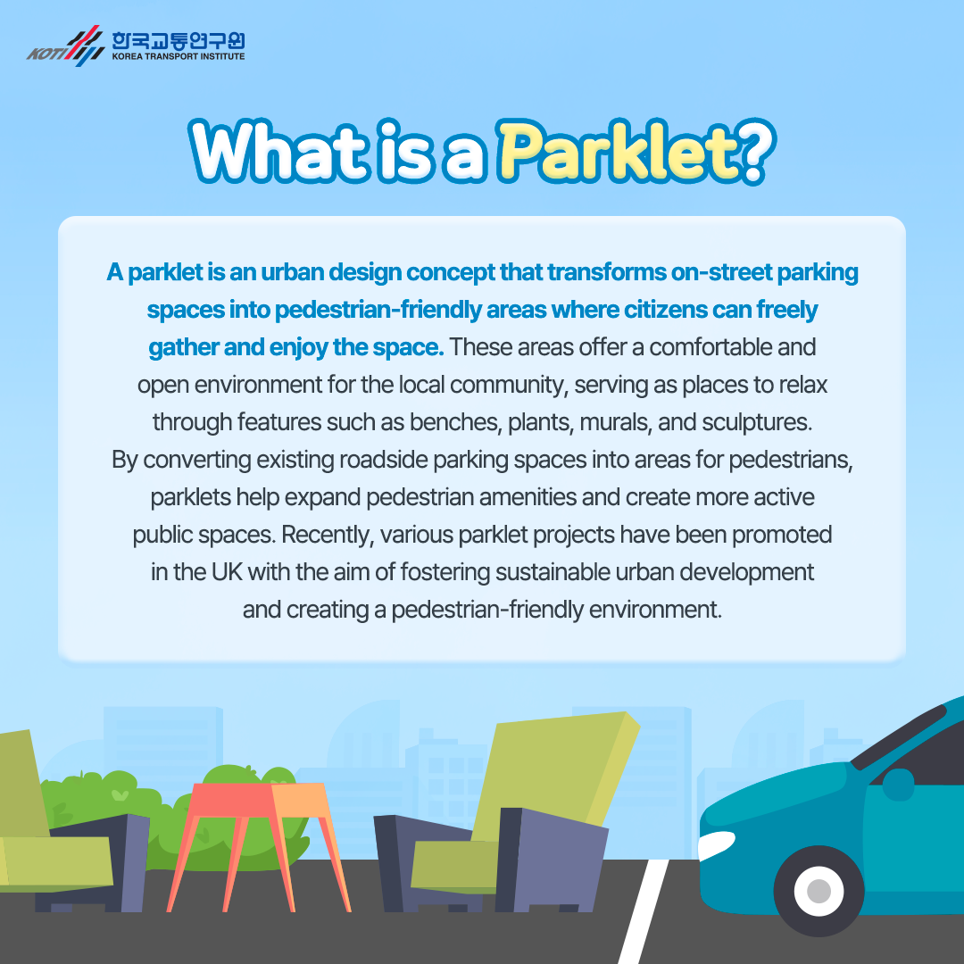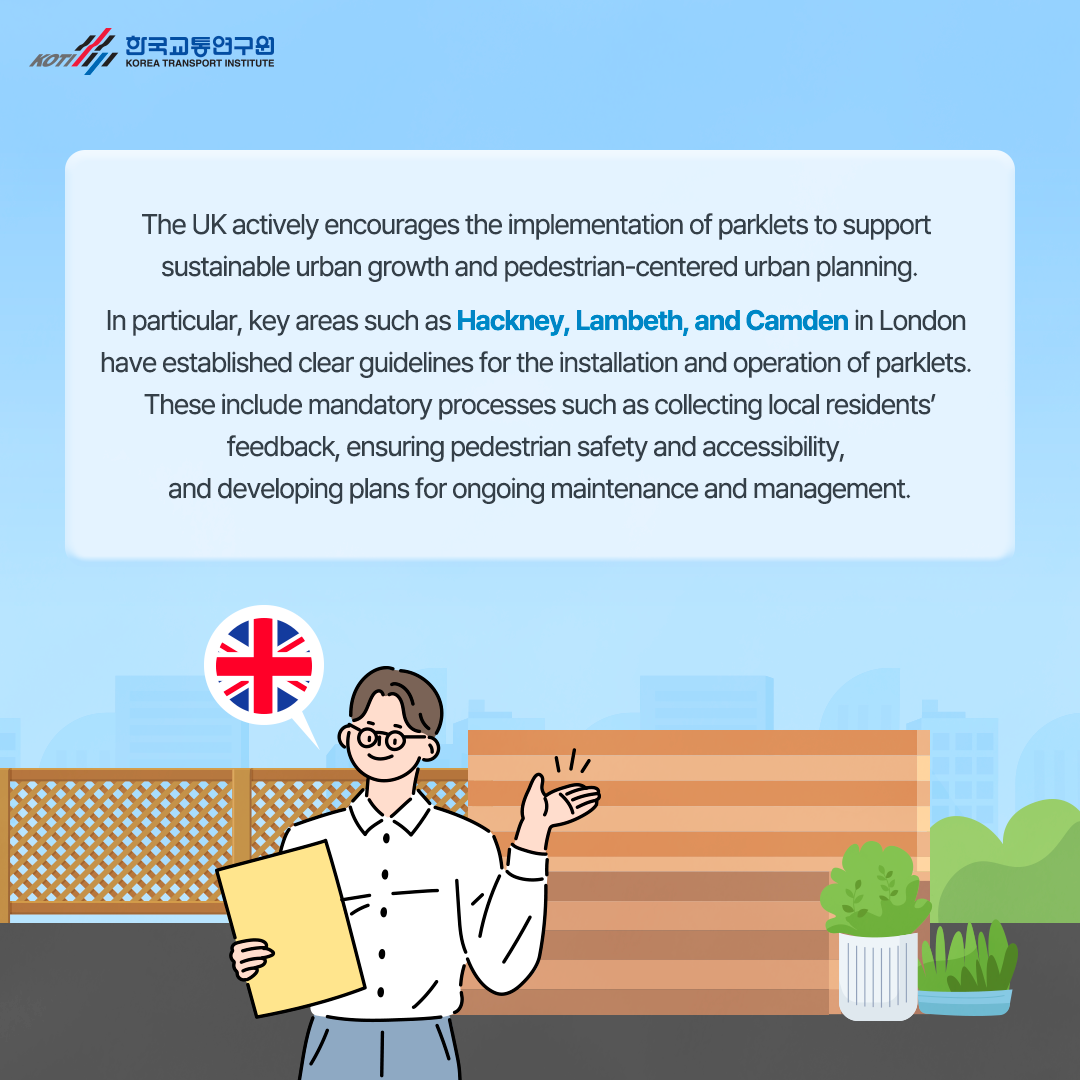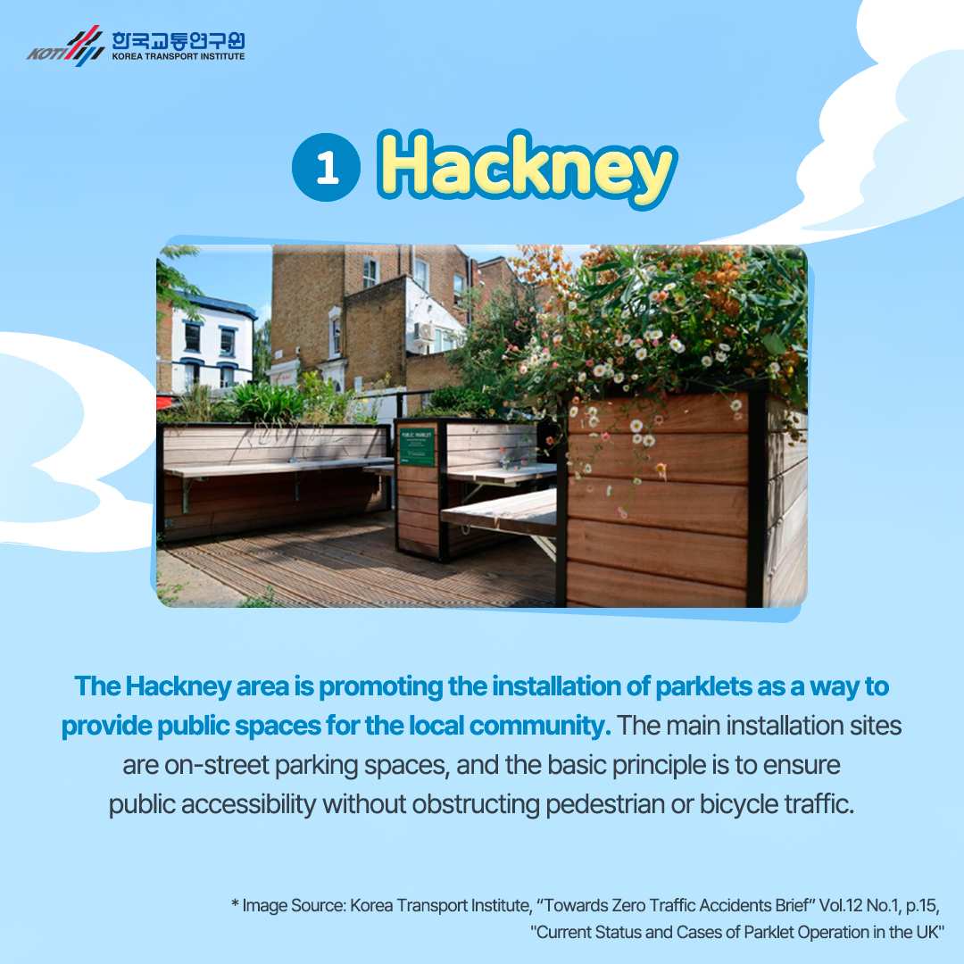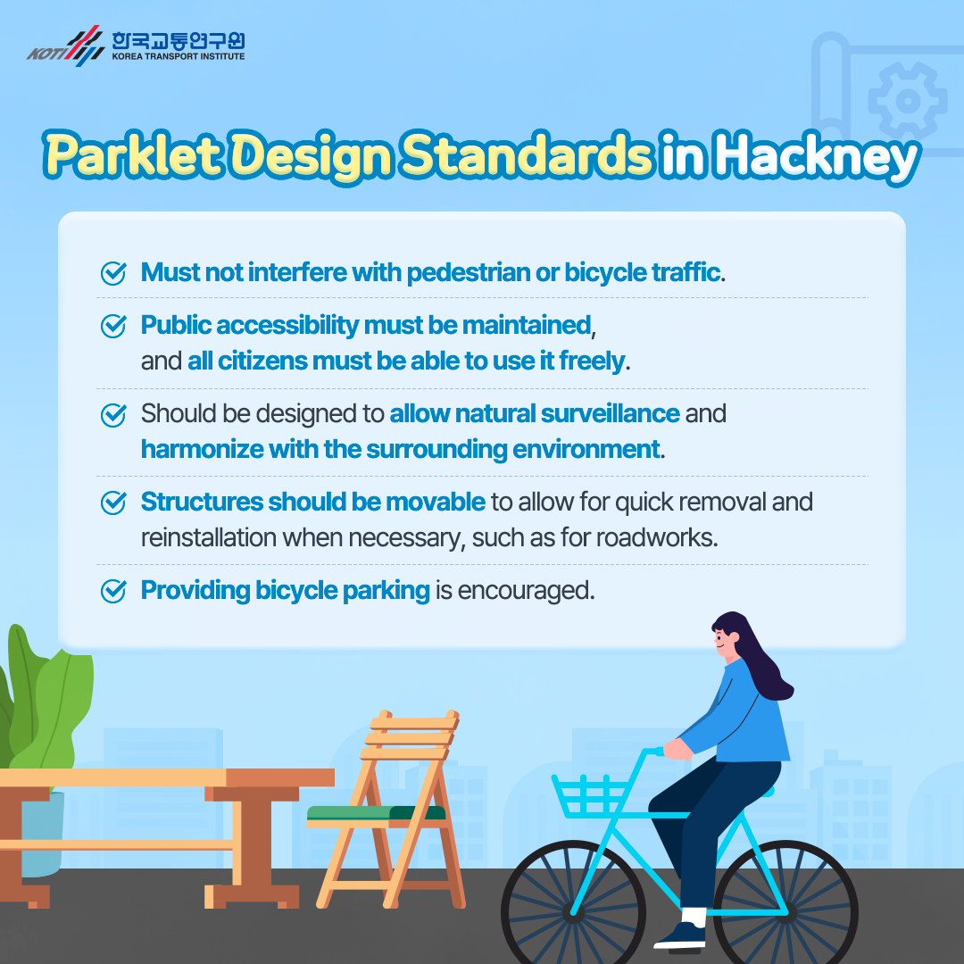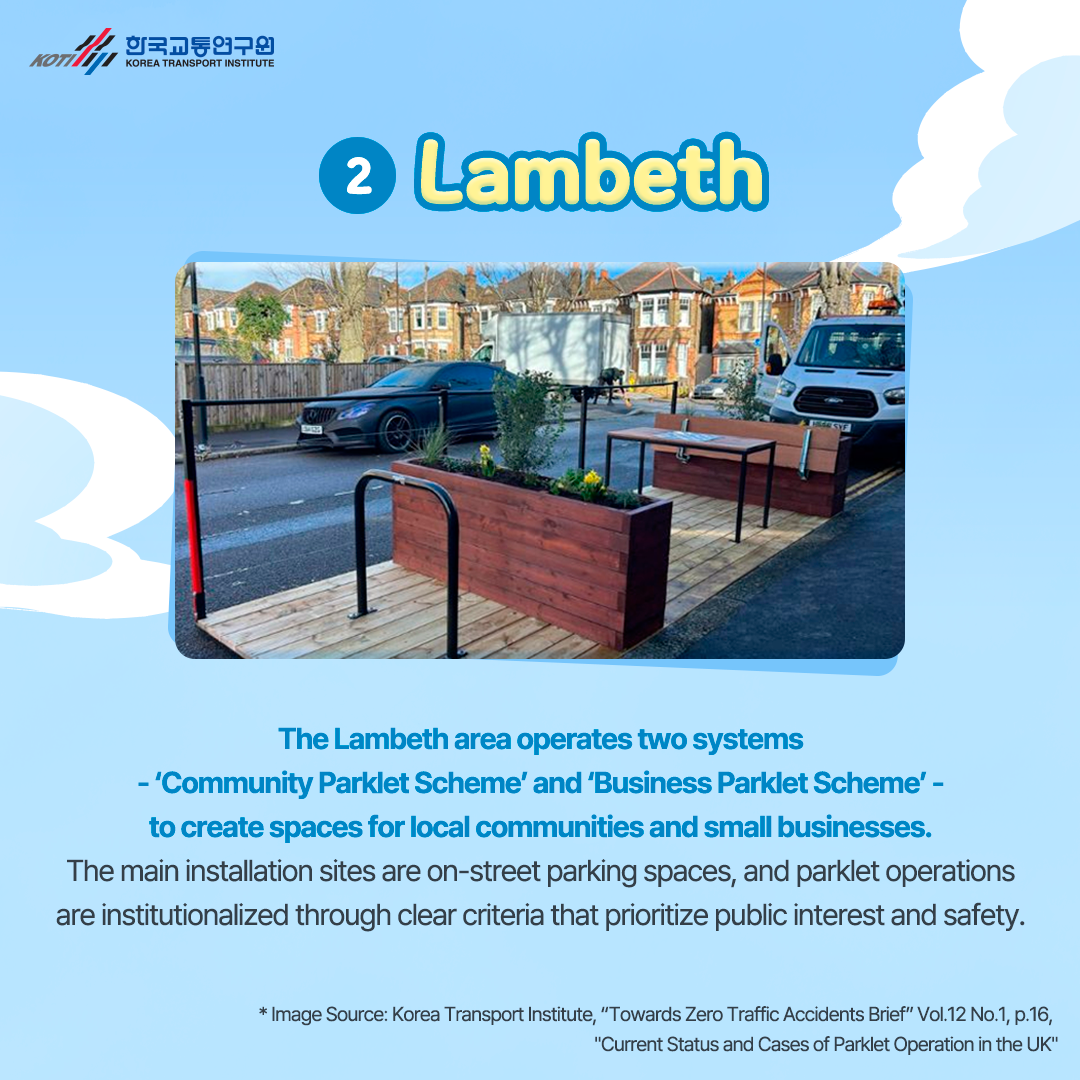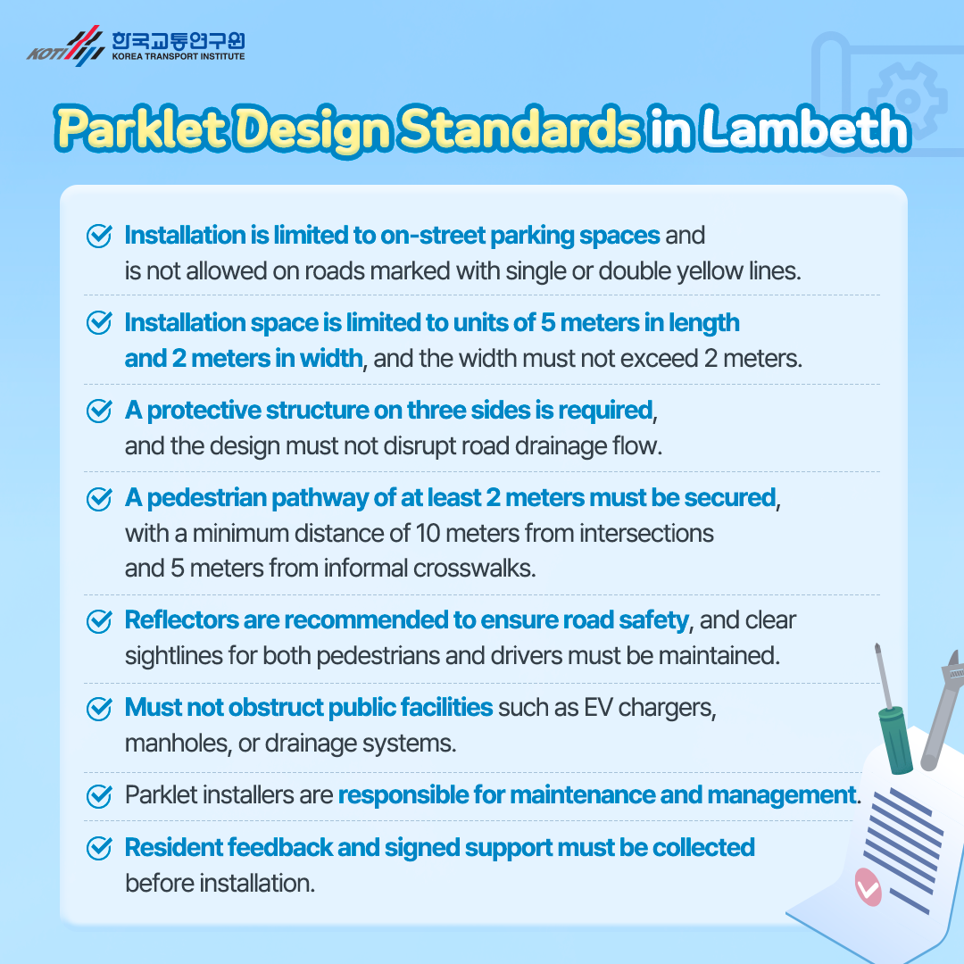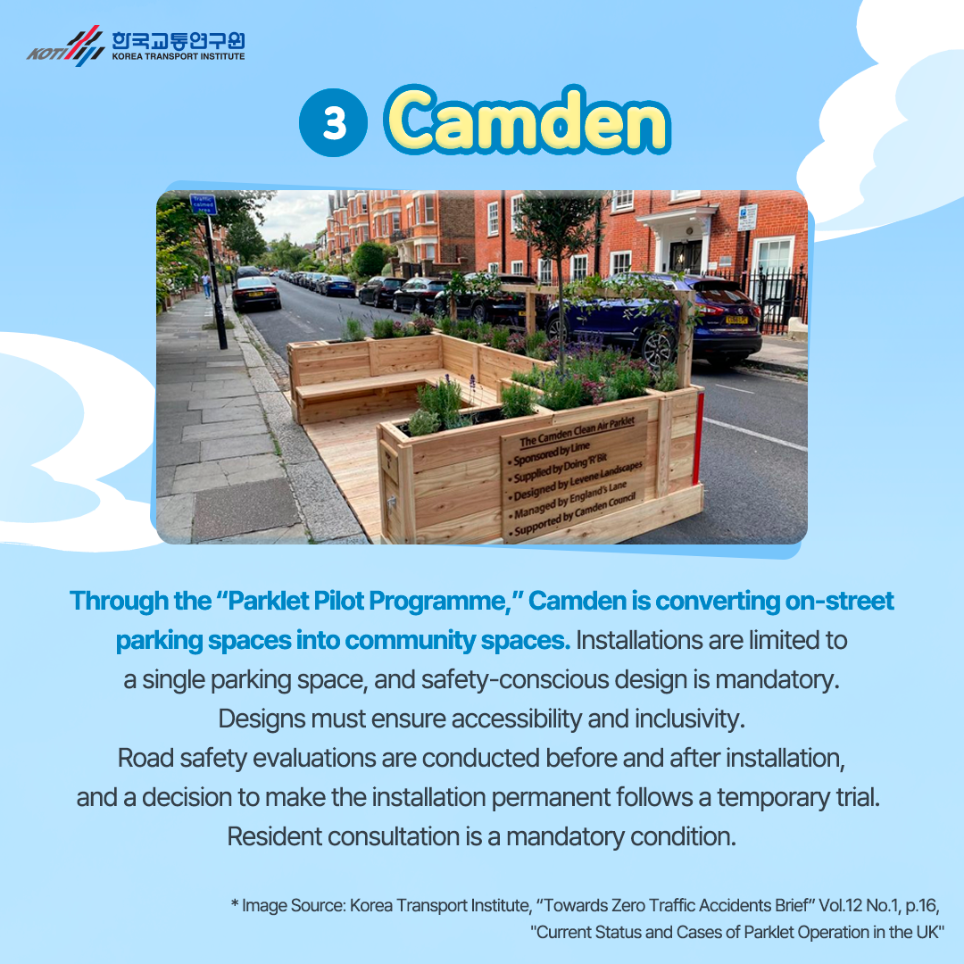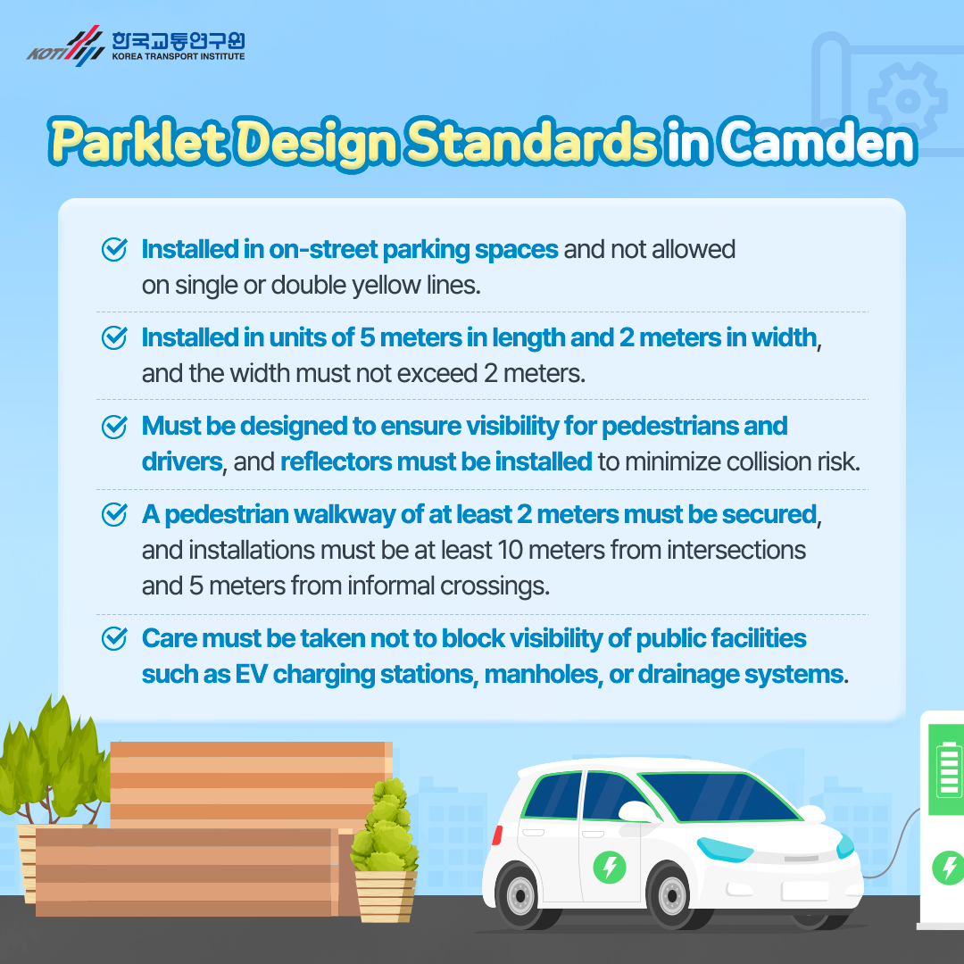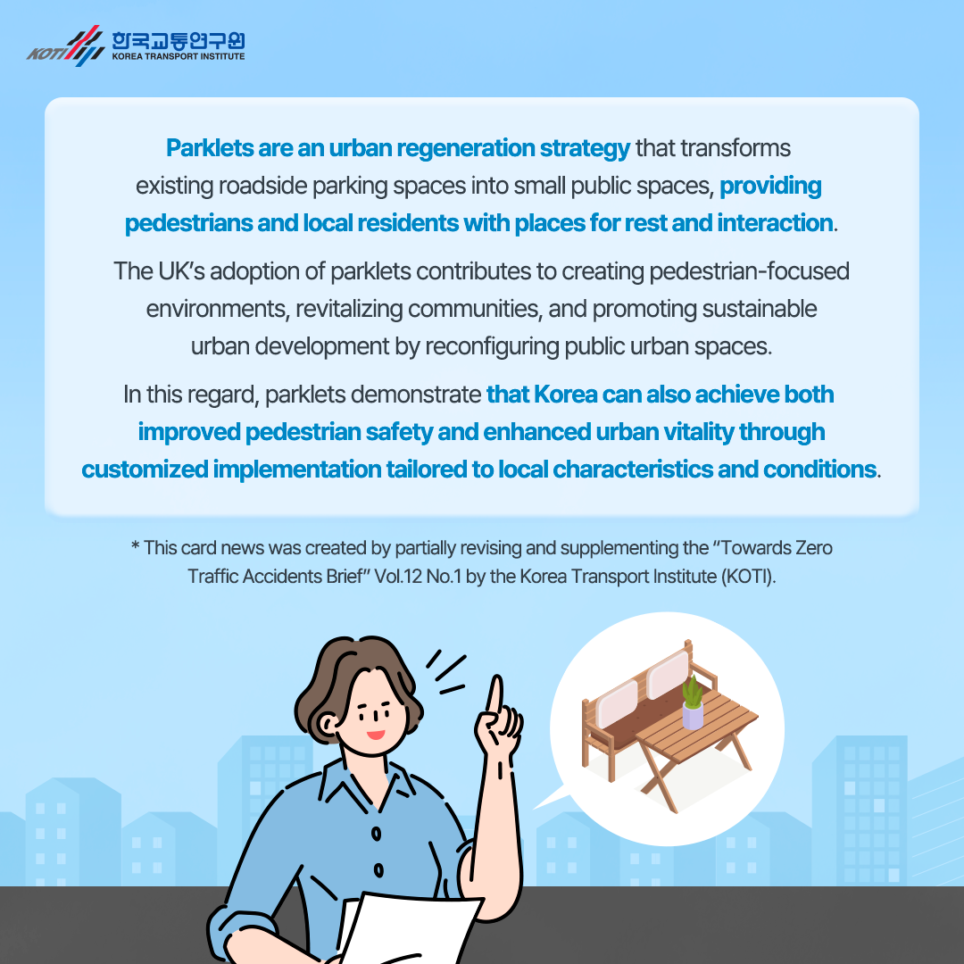Card News

NEWS
KOTI - Korea Transport institute
Feeds and Updates
Pedestrian-Friendly Space “Parklet”
August 05 2025
-
Pedestrian-Friendly Space “Parklet”
# What is a Parklet?
A parklet is an urban design concept that transforms on-street parking spaces into pedestrian-friendly areas where citizens can freely gather and enjoy the space.
These areas offer a comfortable and open environment for the local community, serving as places to relax through features such as benches, plants, murals, and sculptures.
By converting existing roadside parking spaces into areas for pedestrians, parklets help expand pedestrian amenities and create more active public spaces.
Recently, various parklet projects have been promoted in the UK with the aim of fostering sustainable urban development and creating a pedestrian-friendly environment.
The UK actively encourages the implementation of parklets to support sustainable urban growth and pedestrian-centered urban planning.
In particular, key areas such as Hackney, Lambeth, and Camden in London have established clear guidelines for the installation and operation of parklets. These include mandatory processes such as collecting local residents’ feedback, ensuring pedestrian safety and accessibility, and developing plans for ongoing maintenance and management.
1) Hackney
The Hackney area is promoting the installation of parklets as a way to provide public spaces for the local community. The main installation sites are on-street parking spaces, and the basic principle is to ensure public accessibility without obstructing pedestrian or bicycle traffic.
◆ Parklet Design Standards in Hackney
1. Must not interfere with pedestrian or bicycle traffic.
2. Public accessibility must be maintained, and all citizens must be able to use it freely.
3. Should be designed to allow natural surveillance and harmonize with the surrounding environment.
4. Structures should be movable to allow for quick removal and reinstallation when necessary, such as for roadworks.
5. Providing bicycle parking is encouraged.
2) Lambeth
The Lambeth area operates two systems—‘Community Parklet Scheme’ and ‘Business Parklet Scheme’—to create spaces for local communities and small businesses. The main installation sites are on-street parking spaces, and parklet operations are institutionalized through clear criteria that prioritize public interest and safety.
◆ Parklet Design Standards in Lambeth
1. Installation is limited to on-street parking spaces and is not allowed on roads marked with single or double yellow lines.
2. Installation space is limited to units of 5 meters in length and 2 meters in width, and the width must not exceed 2 meters.
3. A protective structure on three sides is required, and the design must not disrupt road drainage flow.
4. A pedestrian pathway of at least 2 meters must be secured, with a minimum distance of 10 meters from intersections and 5 meters from informal crosswalks.
5. Reflectors are recommended to ensure road safety, and clear sightlines for both pedestrians and drivers must be maintained.
6. Must not obstruct public facilities such as EV chargers, manholes, or drainage systems.
7. Parklet installers are responsible for maintenance and management.
8. Resident feedback and signed support must be collected before installation.
3) Camden
Through the “Parklet Pilot Programme,” Camden is converting on-street parking spaces into community spaces. Installations are limited to a single parking space, and safety-conscious design is mandatory. Designs must ensure accessibility and inclusivity. Road safety evaluations are conducted before and after installation, and a decision to make the installation permanent follows a temporary trial. Resident consultation is a mandatory condition.
◆ Parklet Design Standards in Camden
1. Installed in on-street parking spaces and not allowed on single or double yellow lines.
2. Installed in units of 5 meters in length and 2 meters in width, and the width must not exceed 2 meters.
3. Must be designed to ensure visibility for pedestrians and drivers, and reflectors must be installed to minimize collision risk.
4. A pedestrian walkway of at least 2 meters must be secured, and installations must be at least 10 meters from intersections and 5 meters from informal crossings.
5. Care must be taken not to block visibility of public facilities such as EV charging stations, manholes, or drainage systems.
◆ Key Takeaways from Successful UK Parklet Cases
1) Creating pedestrian-centered urban environments
2) Strengthening community participation and cooperation
3) Promoting environmental improvement and sustainable urban development
4) Revitalizing local economies
5) Enhancing diversity and inclusiveness of public spaces
Parklets are an urban regeneration strategy that transforms existing roadside parking spaces into small public spaces, providing pedestrians and local residents with places for rest and interaction.
The UK’s adoption of parklets contributes to creating pedestrian-focused environments, revitalizing communities, and promoting sustainable urban development by reconfiguring public urban spaces.
In this regard, parklets demonstrate that Korea can also achieve both improved pedestrian safety and enhanced urban vitality through customized implementation tailored to local characteristics and conditions.
* This card news was created by partially revising and supplementing the “Towards Zero Traffic Accidents Brief” Vol.12 No.1 by the Korea Transport Institute (KOTI).

